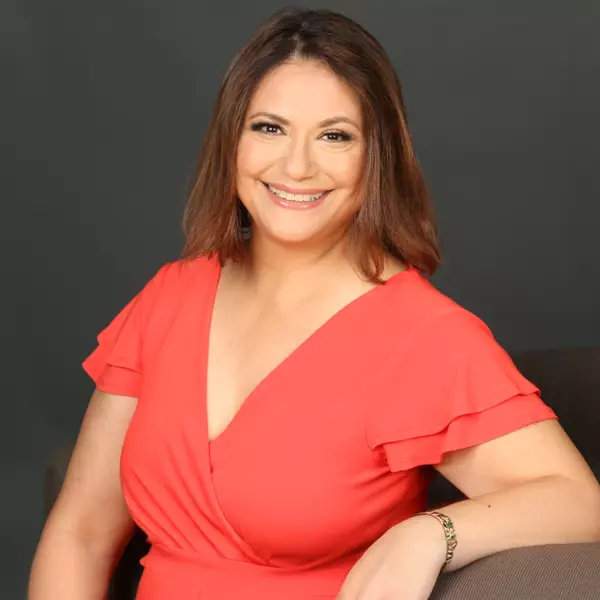Bought with Matthew Charlesworth • Keller Williams Realty
For more information regarding the value of a property, please contact us for a free consultation.
8761 BRADLEY FORGE DR Manassas, VA 20112
Want to know what your home might be worth? Contact us for a FREE valuation!

Our team is ready to help you sell your home for the highest possible price ASAP
Key Details
Sold Price $675,000
Property Type Single Family Home
Sub Type Detached
Listing Status Sold
Purchase Type For Sale
Square Footage 3,884 sqft
Price per Sqft $173
Subdivision Bradley Forge
MLS Listing ID VAPW2088474
Sold Date 04/18/25
Style Colonial
Bedrooms 5
Full Baths 3
Half Baths 1
HOA Y/N N
Abv Grd Liv Area 2,884
Originating Board BRIGHT
Year Built 1974
Annual Tax Amount $5,133
Tax Year 2024
Lot Size 1.254 Acres
Acres 1.25
Property Sub-Type Detached
Property Description
Beautiful single family home on a fantastic wooded lot in the Brentsville area. Spacious kitchen fully remodeled with stainless steel appliances, an induction cooktop, convection oven, granite countertops, custom cabinetry, and baseboard drawers. Enjoy the large wood-burning stone fireplace while lounging in the spacious family room. Open living room & dining room off foyer which is perfect for entertaining. Over sized, front load 2 car garage. Downstairs features a full bathroom with multi use den/office. The spacious primary bedroom features vaulted ceilings, large walk in closet, a sitting room with a wet bar, and a balcony that overlooks your peaceful wooded lot. Upstairs you'll find 3 additional bedrooms and a recently renovated bathroom with dual sinks, large vanity and spa like shower. Whole home features new carpeting and fresh paint! This home offers fantastic outdoor space including a front porch, decks, gazebo (with electricity), greenhouse and chicken coop! Close to shopping, dining and major commuter routes.
Location
State VA
County Prince William
Zoning A1
Rooms
Basement Fully Finished, Full, Walkout Level
Interior
Interior Features Breakfast Area, Combination Dining/Living, Family Room Off Kitchen, Kitchen - Table Space, Primary Bath(s), Stove - Wood, Central Vacuum, Bathroom - Soaking Tub, Bathroom - Walk-In Shower, Carpet, Dining Area, Kitchen - Galley, Upgraded Countertops, Walk-in Closet(s)
Hot Water Electric
Heating Heat Pump(s)
Cooling Central A/C, Geothermal
Flooring Carpet, Ceramic Tile
Fireplaces Number 2
Fireplaces Type Screen, Insert, Brick, Wood
Equipment Disposal, Dishwasher, Dryer, Refrigerator, Washer, Built-In Microwave, Humidifier, Icemaker, Stove
Fireplace Y
Window Features Bay/Bow
Appliance Disposal, Dishwasher, Dryer, Refrigerator, Washer, Built-In Microwave, Humidifier, Icemaker, Stove
Heat Source Electric, Geo-thermal
Exterior
Exterior Feature Balcony, Deck(s), Porch(es)
Parking Features Garage Door Opener, Garage - Front Entry, Oversized
Garage Spaces 8.0
Utilities Available Water Available, Electric Available
Water Access N
View Trees/Woods
Roof Type Composite,Architectural Shingle
Accessibility None
Porch Balcony, Deck(s), Porch(es)
Attached Garage 2
Total Parking Spaces 8
Garage Y
Building
Story 3
Foundation Concrete Perimeter
Sewer Septic = # of BR
Water Well, Private
Architectural Style Colonial
Level or Stories 3
Additional Building Above Grade, Below Grade
New Construction N
Schools
Elementary Schools The Nokesville School
Middle Schools The Nokesville School
High Schools Brentsville
School District Prince William County Public Schools
Others
Senior Community No
Tax ID 7794-82-6576
Ownership Fee Simple
SqFt Source Assessor
Security Features Electric Alarm,Security System
Acceptable Financing Cash, Conventional, FHA, VA
Listing Terms Cash, Conventional, FHA, VA
Financing Cash,Conventional,FHA,VA
Special Listing Condition Standard
Read Less





