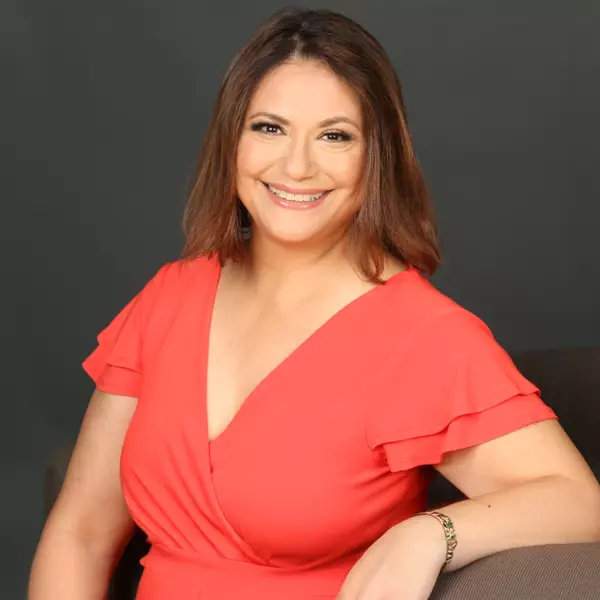Bought with Jennifer Lynn Marsh • Cummings & Co. Realtors
For more information regarding the value of a property, please contact us for a free consultation.
904 CHESTNUT HILL AVE Baltimore, MD 21218
Want to know what your home might be worth? Contact us for a FREE valuation!

Our team is ready to help you sell your home for the highest possible price ASAP
Key Details
Sold Price $263,000
Property Type Townhouse
Sub Type Interior Row/Townhouse
Listing Status Sold
Purchase Type For Sale
Square Footage 1,530 sqft
Price per Sqft $171
Subdivision Ednor Gardens - Lakeside
MLS Listing ID MDBA2158786
Sold Date 04/08/25
Style Colonial
Bedrooms 3
Full Baths 2
HOA Y/N N
Abv Grd Liv Area 1,280
Originating Board BRIGHT
Year Built 1939
Available Date 2025-03-11
Annual Tax Amount $3,261
Tax Year 2024
Lot Size 1,495 Sqft
Acres 0.03
Property Sub-Type Interior Row/Townhouse
Property Description
Ednor Gardens colonial revival townhouse offers 3 bedrooms, classic black & white tile bath, CAC, wood floors, living room and front porch with southern exposure, kitchen with stainless appliances and plenty of counter space, dining room with china closet, family room, laundry and work space on the lower level. Convenient to Johns Hopkins, Morgan, Loyola and Notre Dame Universities, the Stadium Place Y, JHU Eastern Campus, Union Memorial Hospital, Loch Raven VA Medical Center, Waverly Farmers Market, Northwood Commons, Waverly Giant, restaurants, shopping & more.
Location
State MD
County Baltimore City
Zoning R-6
Direction South
Rooms
Other Rooms Living Room, Dining Room, Bedroom 3, Kitchen, Family Room, Bedroom 1, Bathroom 2
Basement Full, Partially Finished, Walkout Stairs
Interior
Interior Features Built-Ins, Ceiling Fan(s), Chair Railings, Floor Plan - Traditional, Formal/Separate Dining Room, Pantry, Water Treat System, Window Treatments, Wood Floors
Hot Water Natural Gas
Heating Radiator
Cooling Central A/C, Ceiling Fan(s)
Equipment Dishwasher, Oven/Range - Gas, Refrigerator
Fireplace N
Appliance Dishwasher, Oven/Range - Gas, Refrigerator
Heat Source Natural Gas
Exterior
Water Access N
Accessibility None
Garage N
Building
Story 3
Foundation Block, Slab, Stone
Sewer Public Sewer
Water Public
Architectural Style Colonial
Level or Stories 3
Additional Building Above Grade, Below Grade
New Construction N
Schools
School District Baltimore City Public Schools
Others
Senior Community No
Tax ID 0309223972A026
Ownership Fee Simple
SqFt Source Estimated
Special Listing Condition Standard
Read Less





