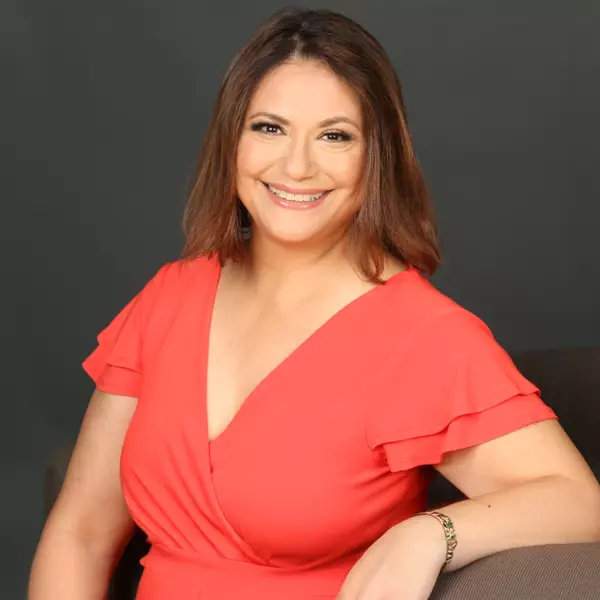Bought with Allison Welch Taylor • Redfin Corporation
For more information regarding the value of a property, please contact us for a free consultation.
35888 MCKEWNSON WAY Round Hill, VA 20141
Want to know what your home might be worth? Contact us for a FREE valuation!

Our team is ready to help you sell your home for the highest possible price ASAP
Key Details
Sold Price $1,085,000
Property Type Single Family Home
Sub Type Detached
Listing Status Sold
Purchase Type For Sale
Square Footage 4,708 sqft
Price per Sqft $230
Subdivision None Available
MLS Listing ID VALO2089180
Sold Date 03/31/25
Style Colonial
Bedrooms 4
Full Baths 2
Half Baths 1
HOA Fees $84/mo
HOA Y/N Y
Abv Grd Liv Area 3,714
Originating Board BRIGHT
Year Built 2022
Available Date 2025-02-28
Annual Tax Amount $8,423
Tax Year 2024
Lot Size 0.340 Acres
Acres 0.34
Property Sub-Type Detached
Property Description
Welcome to this stunning lakefront property, where serene water views meet modern comfort. This beautiful home features spacious living areas, large windows that capture breathtaking views, and direct lake access for all your outdoor activities. Enjoy peaceful mornings and unforgettable evenings right from your backyard.
The main level boasts engineered hardwood flooring, modern light fixtures, and elegant crown molding with chair rail accents. The gourmet kitchen is a chef's dream, featuring high-end appliances, a huge quartz-topped island, and a morning room overlooking the lake. Relax in the inviting living room by the cozy fireplace. Step outside to your private backyard oasis, complete with a spacious deck perfect for entertaining.
Upstairs, the owner's suite offers a tray ceiling, two walk-in closets, and an ensuite bathroom with dual sinks and a frameless shower. Three additional generously sized bedrooms share a second full bathroom with dual sinks and a tub/shower combo. The laundry room is conveniently located on the upper level.
The lower level provides a spacious retreat with the potential to add a legal fifth bedroom and a third full bathroom. It walks out to a patio, offering another relaxing space to enjoy the lake views. THREE car garage with one tandem bay is perfect for storing your toys.
The community features a boat launch—ideal for boating, kayaking, paddleboarding, and fishing—along with multiple playgrounds and paved trails.
Located just minutes from downtown Purcellville, nearby attractions include Loudoun Golf & Country Club, Franklin Park Pool, Great Country Farms, the W&OD Trail, and several wineries and breweries.
This is a rare opportunity to own a piece of paradise!
Location
State VA
County Loudoun
Zoning PDH3
Rooms
Basement Full, Walkout Level
Interior
Interior Features Window Treatments
Hot Water Propane
Heating Forced Air
Cooling Central A/C
Flooring Engineered Wood, Tile/Brick, Carpet
Fireplaces Number 1
Equipment Built-In Microwave, Dishwasher, Disposal, Dryer, Washer, Refrigerator, Stove
Fireplace Y
Appliance Built-In Microwave, Dishwasher, Disposal, Dryer, Washer, Refrigerator, Stove
Heat Source Propane - Leased
Exterior
Exterior Feature Deck(s), Patio(s)
Parking Features Garage Door Opener, Garage - Front Entry
Garage Spaces 5.0
Amenities Available Common Grounds, Lake, Boat Ramp, Tot Lots/Playground
Water Access Y
Accessibility None
Porch Deck(s), Patio(s)
Attached Garage 3
Total Parking Spaces 5
Garage Y
Building
Story 3
Foundation Other
Sewer Public Sewer
Water Public
Architectural Style Colonial
Level or Stories 3
Additional Building Above Grade, Below Grade
New Construction N
Schools
Elementary Schools Mountain View
Middle Schools Harmony
High Schools Woodgrove
School District Loudoun County Public Schools
Others
HOA Fee Include Common Area Maintenance,Snow Removal,Trash
Senior Community No
Tax ID 556260821000
Ownership Fee Simple
SqFt Source Assessor
Special Listing Condition Standard
Read Less





